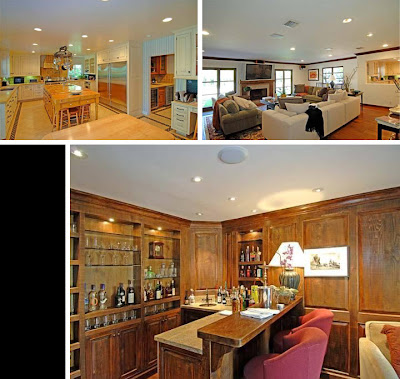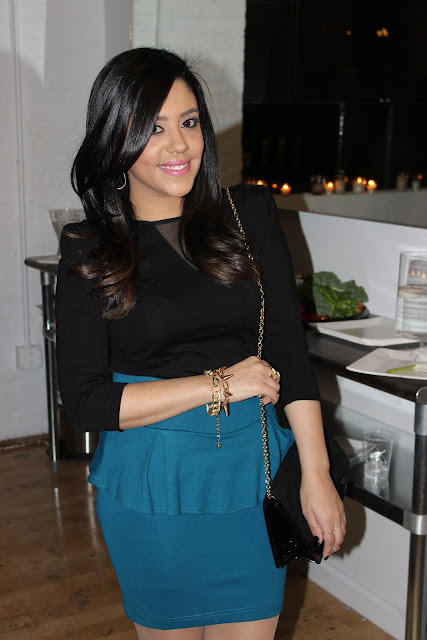BUYERS: Brad Goreski and Gary Janetti
LOCATION: Los Angeles, CA
PRICE: $2,333,500
SIZE: 4,542 square feet, 4 bedrooms, 3.5 bathrooms
YOUR MAMAS NOTES: We recently received an unexpected query from a gal we'll call Nelly Needstoknow who wondered if Your Mama had any idea at all where bespectacled and bow-tied celebrity stylist and reality t.v. denizen
Brad Goreski and his long-time man-friend, successful sit-com writer/producer
Gary Janetti, high-tailed it after they unloaded their low slung contemporary in L.A.'s Lake Hollywood 'hood last year for $1,799,000. We didn't. A second email from Nelly, fast on the digital heels of the first, revealed that she was quite concerned that, after more than a decade of romantic domesticity, Mister Goreski and Mister Janetti might have busted up. Well, children, since Mister Goreski hasn't returned any of
our calls lately, we didn't know a
thing about that either.*
Naturally, we contacted our always acutely well-informed friend and informant Lucy Spillerguts to see what she maybe knew about the situation. She told us—and we later confirmed with property records—that it does not appear Misters Janetti and Goreski have gone their separate ways and, in fact, they together purchased a multi-million dollar domicile last August in the upscale Westwood area of Los Angeles.
Just in case any of the children who don't dabble in the lesser wattage rungs of the Showbiz food chain don't already know let Your Mama quickly educate you on just who we're talking about. Mister Janetti is a four-time Emmy nominee who wrote for
Will & Grace in the early to mid-2000s and currently writes and co-executive produces for (lackluster Academy Awards emcee) Seth McFarlane's wildly successful animated sitcom
Family Guy.
Mister Goreski first popped up on the pop cultural landscape a few years back when he turned up on the boob-toob looking all clean cut, cute and bubbly in Tom Ford nerd glasses and a parade of designer duds on celebrity super-stylist Rachel Zoe's eponymous reality program (
The Rachel Zoe Project). Itty bitty Miz Zoe and the nearly as slender Mister Goreski un-amicably parted ways in the fall of 2010 and—as far as Your Mama knows—still avoid each other with the same fervor that Your Mama avoids sobriety. Since Mister Goreski got out from under Miz Zoe's professional wing he's opened his own celebrity styling salon with clients like Rashida Jones, Maya Rudolph, Demi Moore and Swedish actress Noomi Rapace, written a breezy memoir laced with fashion advice, secured a lucrative and plum consulting gig with Kate Spade and—suprise!—stars in his own eponymous reality show called
It's a Brad, Brad World, which, as it turns out, begins its second season on Bravo tonight.**
Property records reveal Misters Janetti and Goreski picked up the renovated residence in August (2012) for $2,333,500. A detached street level garage is about all that's visible from the street as the four bedroom and 3.5 bathroom house sits haughtily high on a knoll behind a concrete wall and a dense thicket of trees and foliage. A locked gate opens into an terraced courtyard bisected by a a limestone stairway that make a long and glutially arduous ascent to the front of the house.
Listing details we scrounged out of the internets shows the two-story faux-quoined vaguely Mediterranean villa was originally erected in 1933 but was recently subjected to a contemporizing transformation that defined itself on the exterior with and unexpectedly modern frameless glass loggia on the second floor that probably has a lovely over the tree tops view of the L.A. Country club but also looks like a damn department store window. Perhaps that feature was a pee-in-his-D Squared jeans-with-glee bonus for Mister Goreski who could surely whip up and install some spectacular holiday tableau up there.
High gloss ebony wood floors and gallery white walls make a high contrast graphic
statement throughout the lower level living spaces of the 4,552 square foot residence that's entered through an inset and off-center center hall. The foyer and stair hall divides and organizes the main floor living spaces that include adjoining formal living and dining rooms, the former with a fireplace and both with direct access to sculpture and fountain dotted outdoor living areas and gardens. In addition to the adjoining living and dining rooms the house also has a family room/den with a vaulted ceiling and loft space accessed by an industrial looking steel and wire staircase that Your Mama would absolutely not want to navigate after a long, gluttonous afternoon of cheap candy and expensive gin.
A hulking carved wood buffet makes an important counter balance to the relative modernity—and banality—of the center island kitchen that's finished with chatoyant white cabinetry, sleek Euro-style stainless steel appliances and a center island cook top with circular hood. Of course, children, keep in mind listing photos show the house as it appeared at the time the Misters Janetti and Goreski purchased the property. They very well may have already made any number of minor and/or major alterations and improvements not to mention it's highly likely the non-celebrity sellers took the carved cabinet that Your Mama thinks is the only bit that gave the kitchen any stylistic intrigue or gravitas.
One of the two upstairs bedrooms that connect through to the aforementioned department store window like loggia appears to be the master bedroom that also includes a bedroom-sized bathroom/dressing room combination with an egg-shaped free-standing soaking tub that juts out at an cockamamie angle from one of the corners.
Back downstairs the L-shaped outdoor lounging and entertaining areas include a slate terrace with a built in dining banquette shaded by vine laden trellis. A few steps up a small, trough-like body of water (that does not appear to be a spa or a swimming pool) anchors one end of the yard. At the other end is a puny patch of grass and in between there's an open air flagstone terrace. Sorry boys, but for nearly 2.5 million bucks Your Mama wants a proper in-ground swimming pool and spa, preferably heated and salt water equipped.
Your Mama, who was not invited to their house warming, wonders if the Misters Goreski and Janetti brought their mid-century modern infused aesthetic to their new digs or if they veered of in a more colorful and decoratively decadent angle, like something, say, elegant but unusual and richly saturated in a
Miles Redd-y sort of way or something even more madcap and cacophonously
Kelly Wearstler-ish?*** Perhaps we'll get a glimpse of it tonight when—we refuse to be embarrassed to admit—Your Mama and the Dr. Cooter will likely be tuned in to Mister Goreski's frothily meranged slice of the reality t.v. pie.
*We tease. Young Mister Goreski has not returned any of Your Mama's ringy-dingies because we've never actually called or otherwise attempted to contact him in any way.
**No, puppies, Bravo did not pay Your Mama to plug their damn show but perhaps they's consider doing so in the future Hello? Andy Cohen? Call me.
***Your Mama has no idea if the Mistes Janetti and Goreski had a house warming party and we don't have any idea if they did the place up themselves or hired an expensive, name brand decorator like Miles Redd or Kelly Wearstler. No doubt we'll find out just what when down during the second season of It's a Brad, Brad World.
listing photos: Prudential California



























































